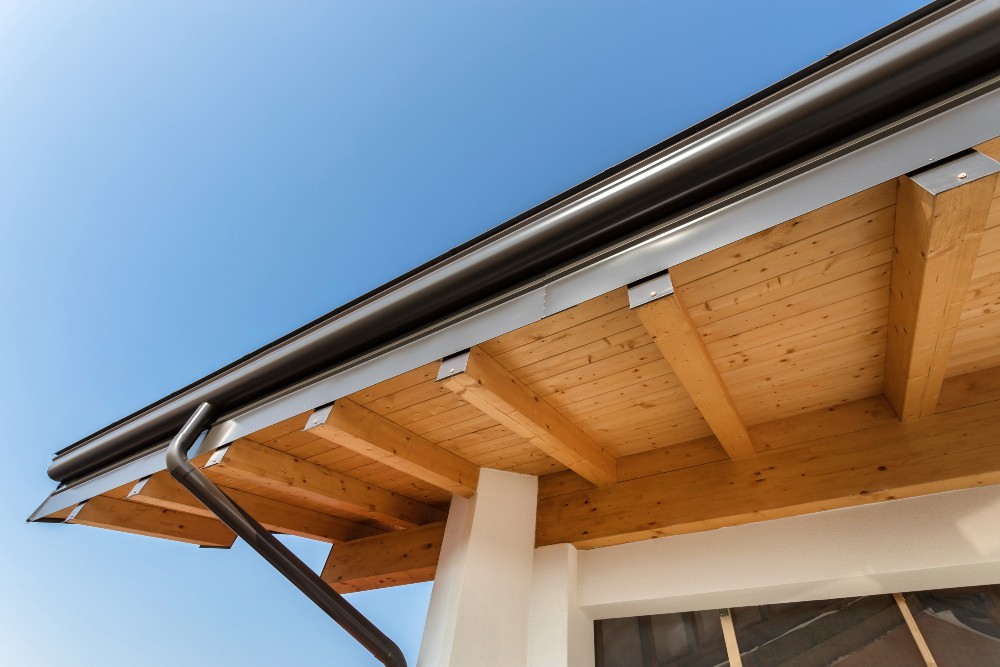The Purpose of Roof Overhangs
Roof overhangs provide essential protection from the elements. By shielding walls and windows from rain and snow, they significantly reduce the risk of water infiltration, which can lead to mold, mildew, and structural damage. Additionally, overhangs offer sun protection, keeping the interior of the home cooler and safeguarding furniture, flooring, and wall coverings from sun damage and fading.

Energy efficiency is another crucial benefit of roof overhangs. By providing shade, overhangs help reduce heat gain during the summer months, decreasing the need for air conditioning and lowering energy bills. In colder months, well-designed overhangs allow low-angle winter sunlight to penetrate and warm the home, further reducing heating costs.
Beyond functionality, roof overhangs enhance a home’s aesthetic appeal. They contribute to the architectural style, adding character and visual interest. Overhangs can be designed to complement various home styles, enhancing curb appeal and making the home more attractive.
Overhangs also play a vital role in protecting the foundation of a home. By diverting rainwater away from the foundation, they help prevent erosion and water damage, which can lead to costly repairs. This added protection helps maintain the structural integrity of the home over time.
Design Considerations for Different Overhang Styles
When designing roof overhangs, width and depth are critical considerations. The ideal width varies based on climate, home orientation, and architectural style, but generally, overhangs should be wide enough to provide adequate protection without overwhelming the structure. Deep overhangs offer more protection from rain and sun but may require additional structural support.
Material selection is another important factor in overhang design. Overhangs can be constructed from various materials, including wood, metal, and composite materials. The choice of material should align with the overall aesthetic of the home and local climate conditions to ensure durability and visual harmony.
Different styles of overhangs offer unique aesthetic and functional benefits. Open eaves expose the rafters or trusses, creating a traditional and rustic look. Closed eaves cover the rafters or trusses, offering a more streamlined and finished appearance. Soffited eaves include a soffit (a horizontal surface beneath the overhang) for a polished and clean look.
Integration with gutters is essential for efficient water drainage. Incorporating gutters and downspouts into the overhang design helps protect the home from water damage by directing rainwater away from the foundation and exterior walls. This integration ensures that overhangs function effectively in all weather conditions.
Proper ventilation within the overhangs helps prevent moisture buildup, which can lead to mold and rot. Ventilated soffits are a common solution to ensure adequate airflow, maintaining the integrity of the overhangs and the home. This ventilation is especially important in humid climates where moisture accumulation is a concern.
Finally, the design of the overhang should complement the home’s architectural style. For example, a Craftsman-style home might feature wide, bracketed overhangs, while a modern home may have sleek, minimalistic overhangs. Ensuring compatibility between the overhang design and the home’s overall aesthetic creates a cohesive and visually appealing appearance.
Roof overhangs are a critical aspect of home design, offering protection from the elements, improving energy efficiency, and enhancing aesthetic appeal. When planning overhangs, consider factors such as width, material, style, and integration with other elements like gutters and ventilation. Thoughtfully designed and constructed overhangs not only add visual appeal to your home but also contribute to its longevity and comfort.